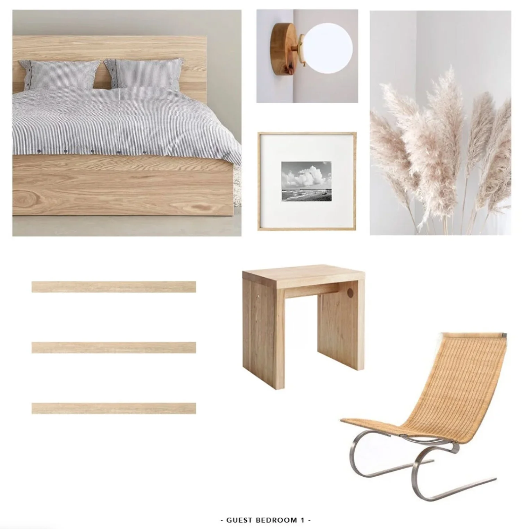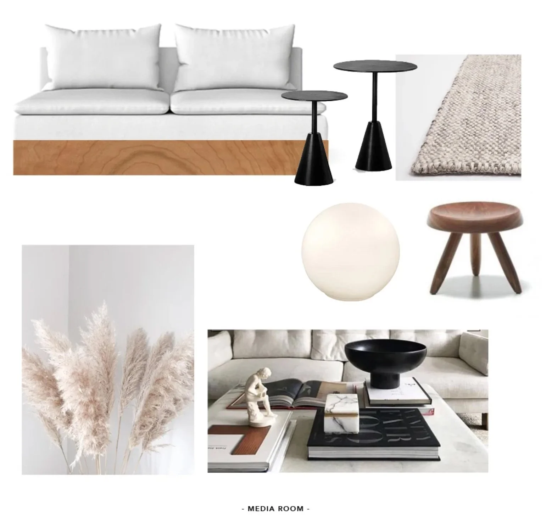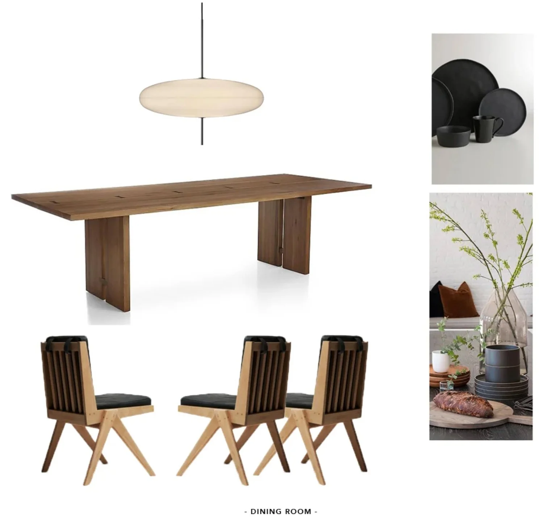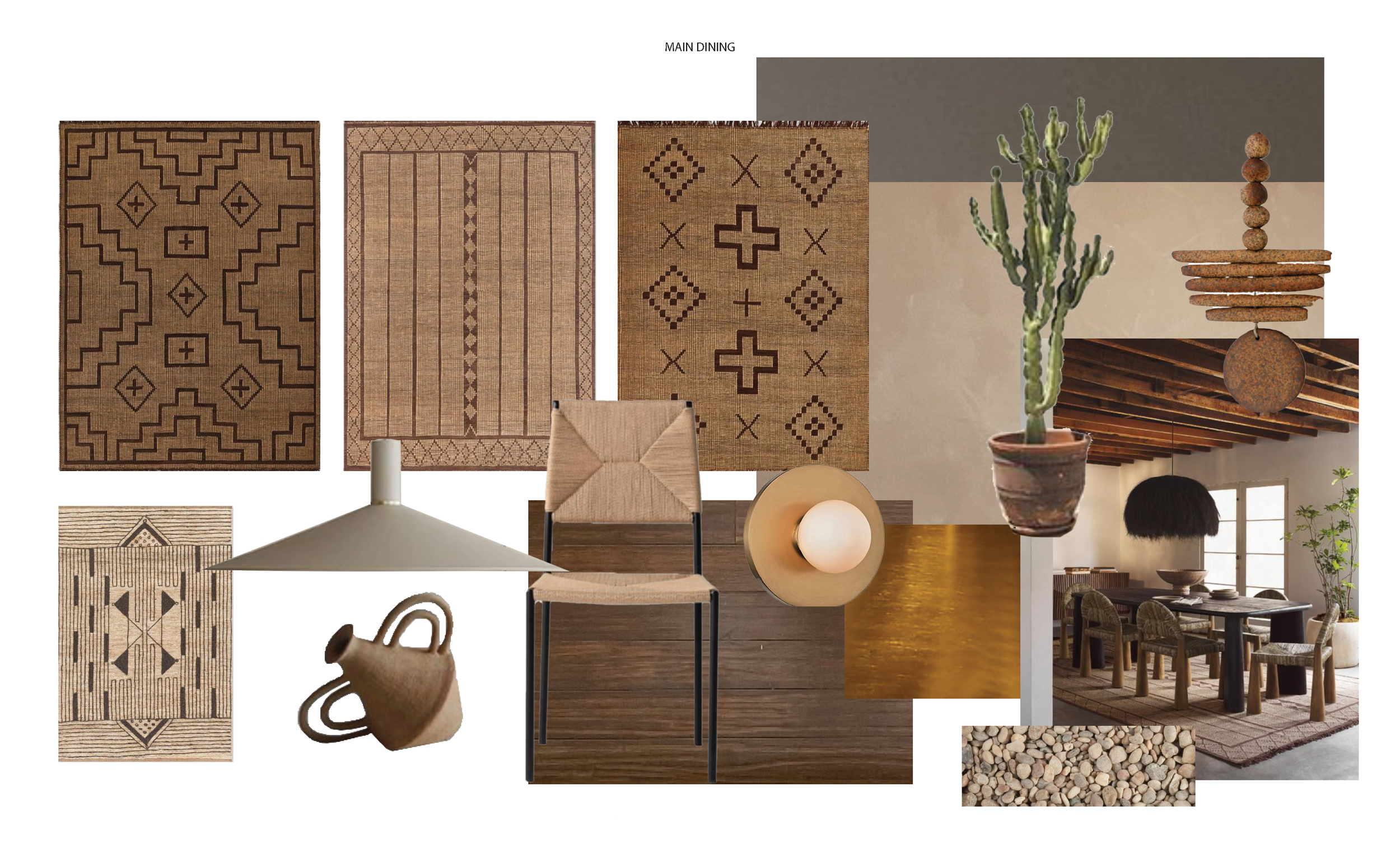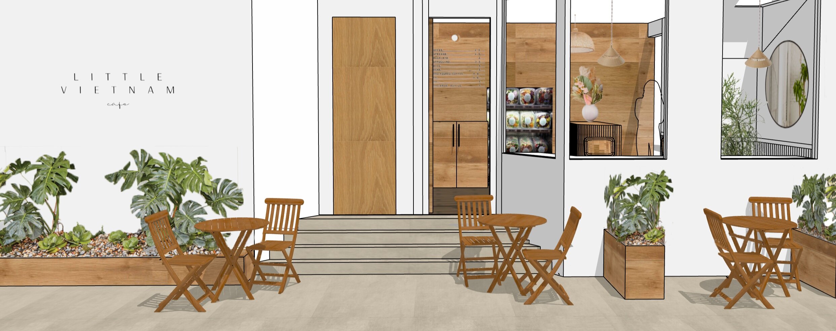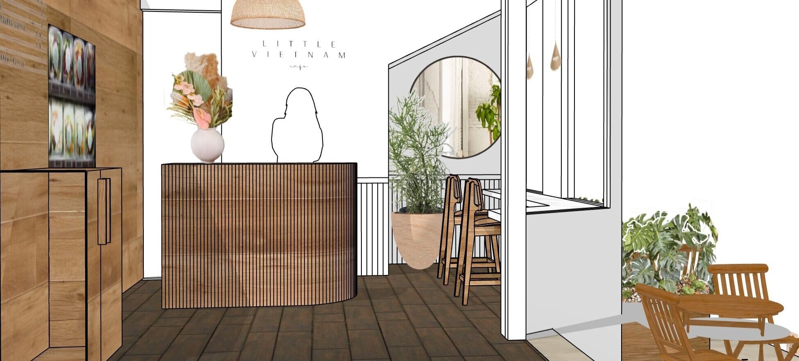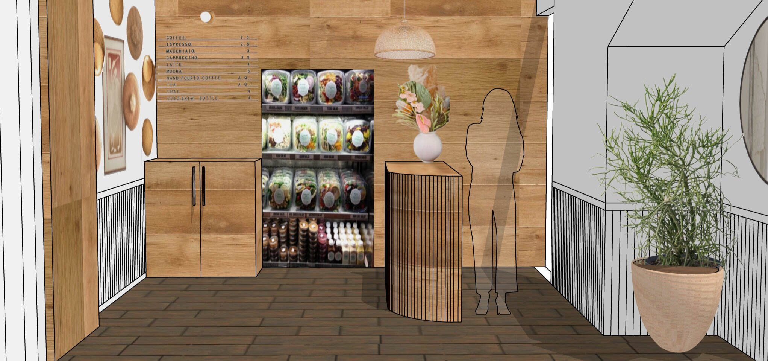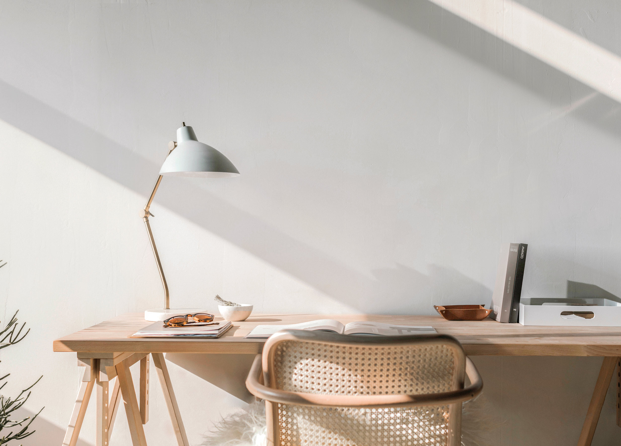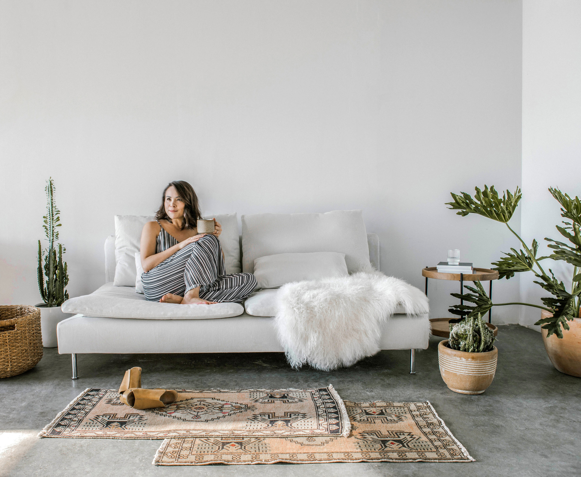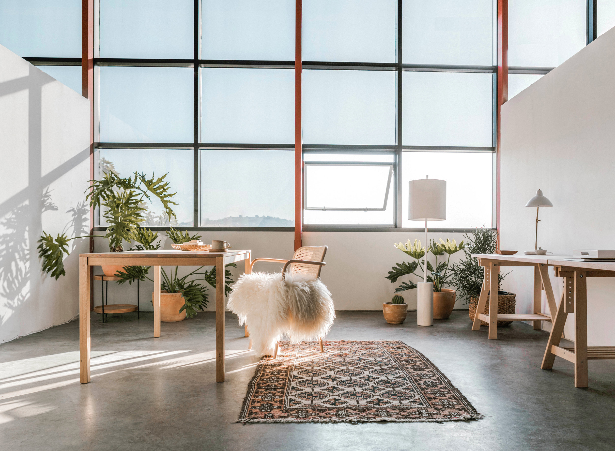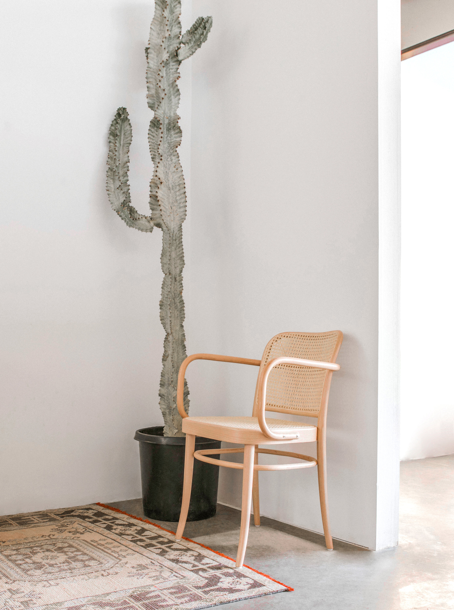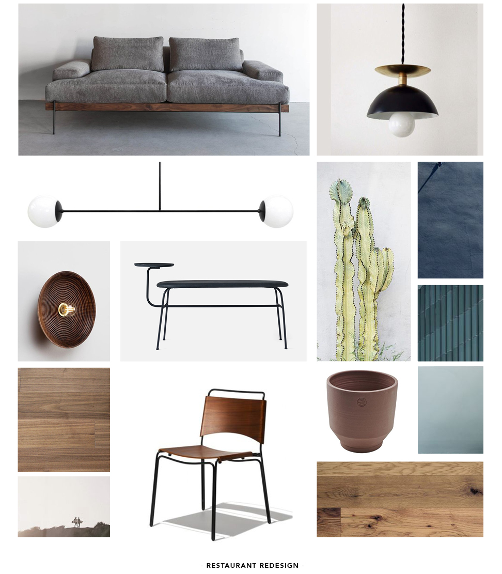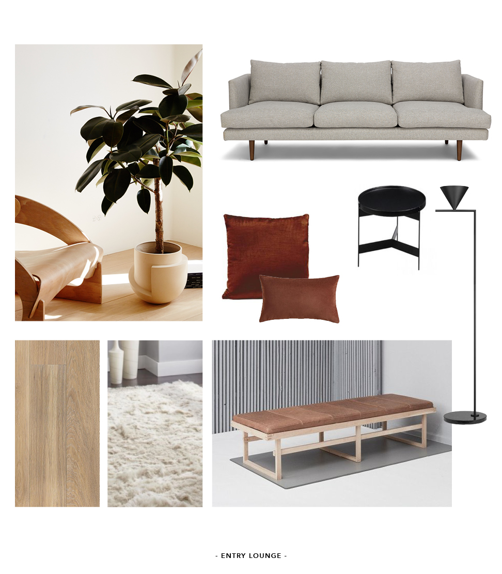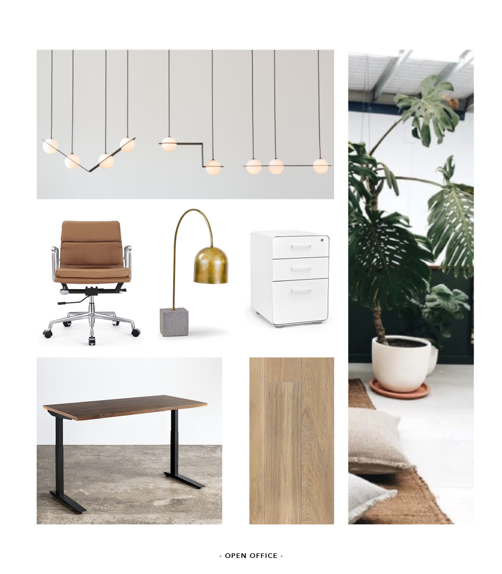Scope. full service interior design . concept development . space planning . design boards . 3D renderings . project + budget planning . floor plans . elevations . furniture & accessory selection . product purchasing . installation . moving & delivery coordination . interior styling
Commercial
DESERT MODERN FOR A WINE BAR IN SAN FRANCISCO
Scope . full gut remodel . remote design consultation . creative direction . design development . brand consulting . space planning . furniture selection . design boards . floor plan & elevations . 3D modeling . interior styling
— Cantina Los Mayas Wine Bar, San Francisco CA. See More Restaurant Design Projects.
— Cantina Los Mayas | 431 Balboa St, San Francisco, CA | Reserve a Table | As Seen On The Infatuation
JAPANDI MODERN FOR A CAFE ON CLEMENT ST. SAN FRANCISCO
Scope . remote interior design & styling . creative direction . design development . branding . space planning . furniture and accessory selection . design boards . floor plan . 3D modeling . design consultation
— Little Vietnam Cafe, San Francisco CA. See More Restaurant Design Projects.
— Little Vietnam Cafe | 309 6th Ave. San Francisco. CA 94118 | 415.876.0283
SCANDINAVIAN MODERN FOR AN OFFICE IN THE DOGPATCH.
Scope . site visit . creative direction . design development . space planning . furniture and accessory selection . design boards . floor plan . 3D modeling . design consultation . interior styling . purchasing . install
— See More Commercial Projects.
COASTAL MODERN FOR A RESTAURANT ON DIVISADERO ST.
Scope . site visit . creative direction . design development . branding . space planning . furniture and accessory selection . design boards . floor plan . 3D modeling . design consultation . interior styling
— Little Star Pizza Restaurant. San Francisco California. See More Commercial Projects.
SHOP THE LOOK.
entry lounge . grey denim sofa . wire leather bench . euphorbia ammak cactus . rust terricotta pot
main dining & bar . globe barbell chandelier . geometric deco pendant . concentric circle sconce . walnut wire dining chair . rustic white oak table tops . white oak floating shelves . hauge blue slatted walls
Little Star Divisadero Restaurant | 846 Divisadero St, San Francisco, CA 94117 | (415) 441-1118
DANISH MODERN OFFICE FOR A VENTURE CAPITAL FIRM IN JACKSON SQUARE
Scope . site visit . creative direction . design development . branding . space planning . furniture and accessory selection . design boards . floor plan . 3D modeling . design consultation . interior styling
Design team . principal katie storey . senior designer erin roberts . client zetta venture partners san francisco office . custom furniture . photography by erin roberts & cynthia anderson. Completed while working at Storey Design
— See More Office Design Projects.
SHOP THE LOOK
Entry lounge . geometric planter . grey sofa . red velvet pillow . danish side table . geometric floor lamp . oak flooring . shag rug . leather oak bench
Open office . globe chandelier . sisal rug . floor pillows . leather desk chair . gold desk lamp . modern storage organizer . adjustable sit-stand desk . oak flooring
